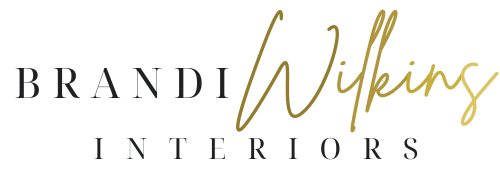Space ASSESSMENT MEETING
The Space Assessment Meeting is a time for us to meet with you in person and take a look at the space(s) that you require design services for. The Space Assessment Meeting is the first step in working with us on any Turn-Key, Finishes and Fixtures or Decorative Styling project. We will spend up to 60 minutes with you reviewing your specific design and decorating concerns and providing you with feedback to begin the transformation of your home.
We will request to view the floorplan with measurements for custom new build projects needing finishes selected.
THIS SERVICE IS FOR YOU IF:
You are looking for professional guidance to improve your space
You have a project that needs full design administration and you want to discuss the process
WE WILL:
Review our Turn-Key, Finishes and Fixtures and/or Decorating Styling process with you
Review typical time frames for completion of services
Discuss your home goals, functional needs and style preferences
Review contractor/architect provided floor plan (for new builds and renos)
Tour your home
Take inventory of your existing furniture for Turn-Key Projects
Take photos
Review problem areas
Provide an overall assessment of the space
Discuss investment
Following our time together, we will follow-up with and a proposal for moving forward.
In preparation for the meeting, we recommend gathering inspirational images to share with us while we’re there. We also request that all decision makers are present for the meeting, if possible. We want to make sure that everyone’s opinions and desires are heard and considered when making our recommendations.
Space Assessment Meetings are charged a flat fee of $515.
*Please note: No physical work such as rearranging furniture involved. This meeting does not include any design planning.
